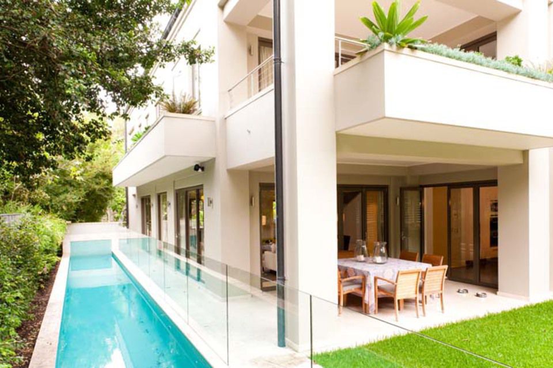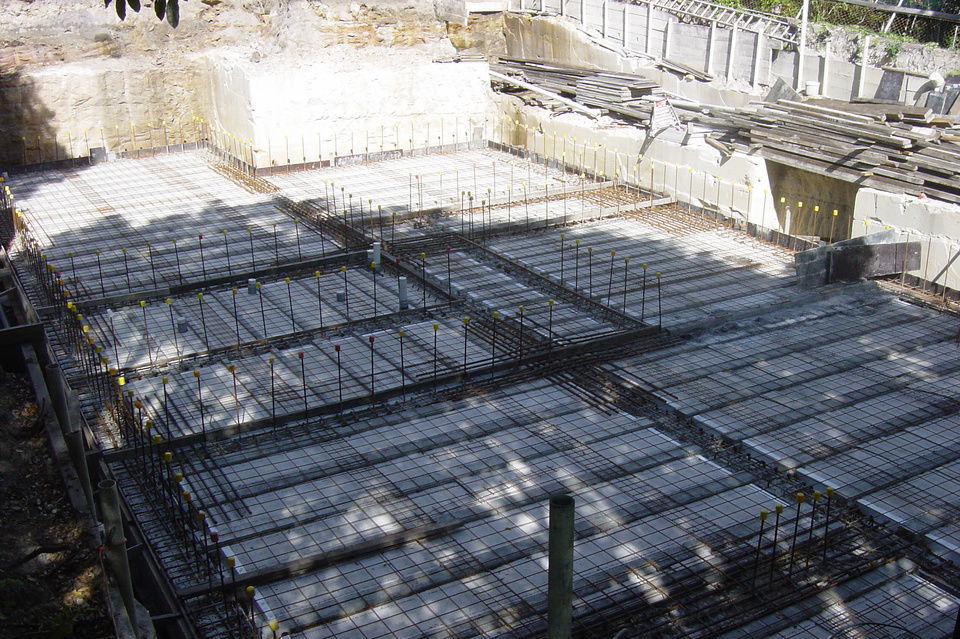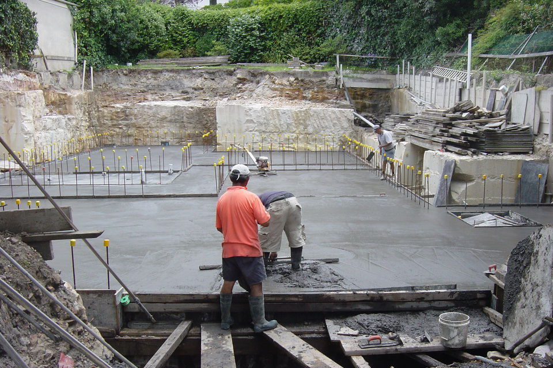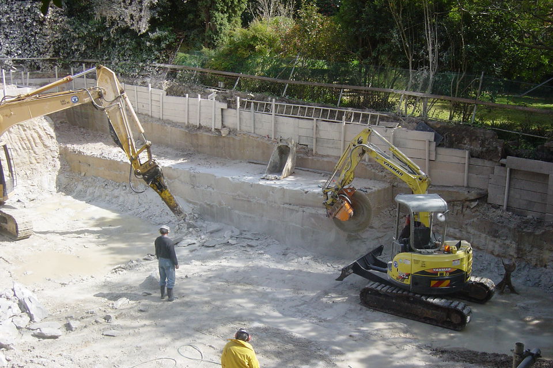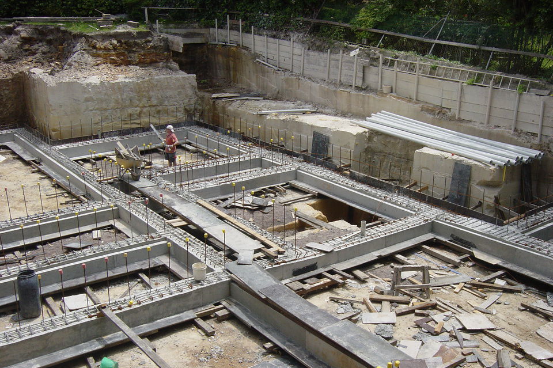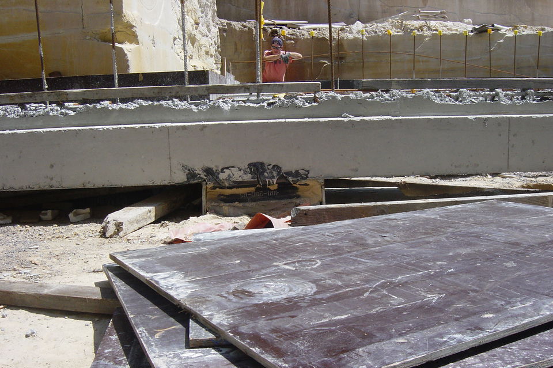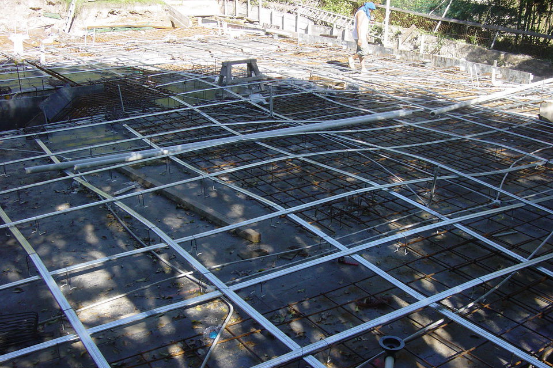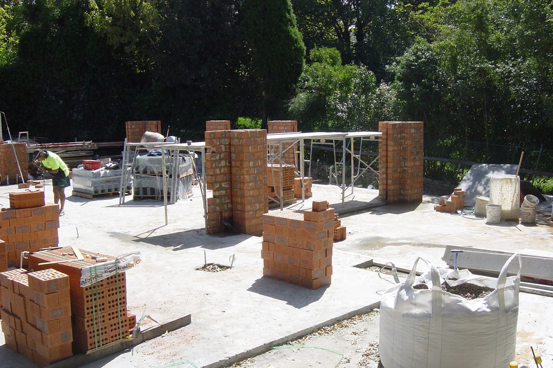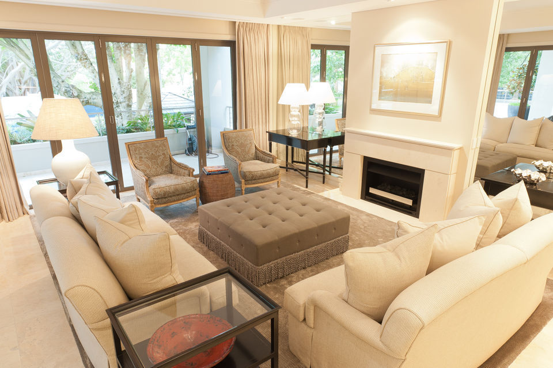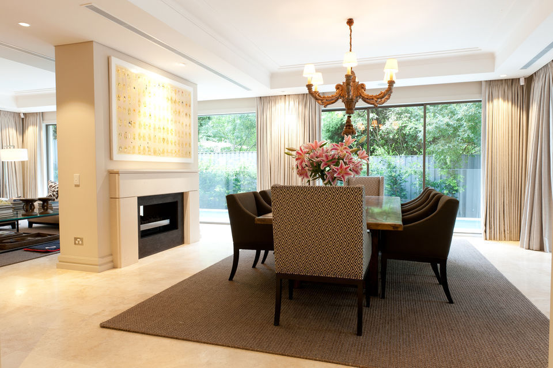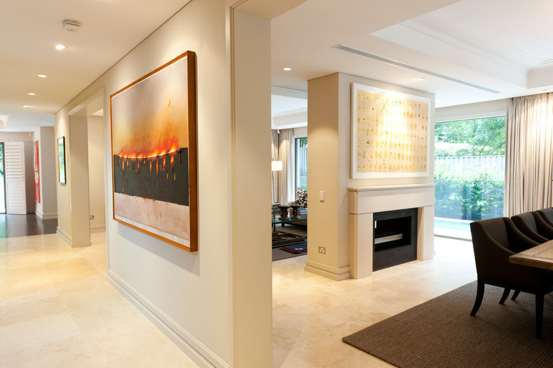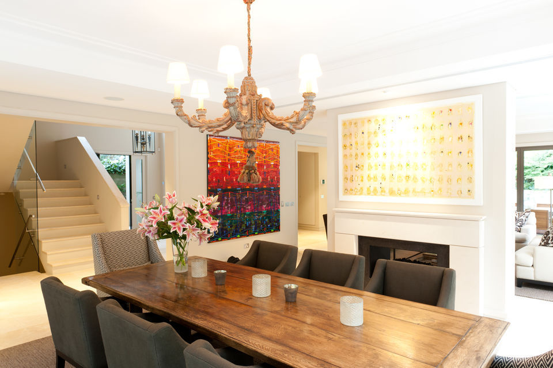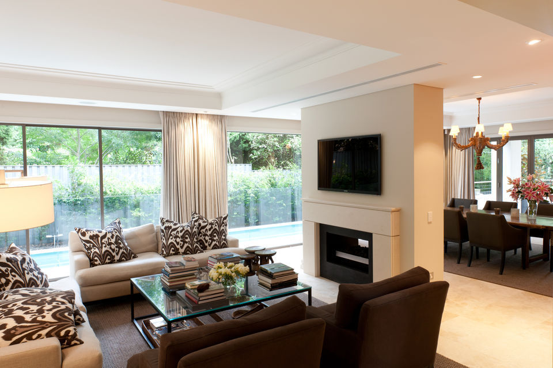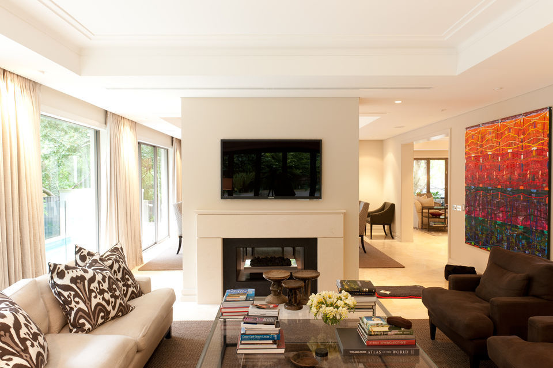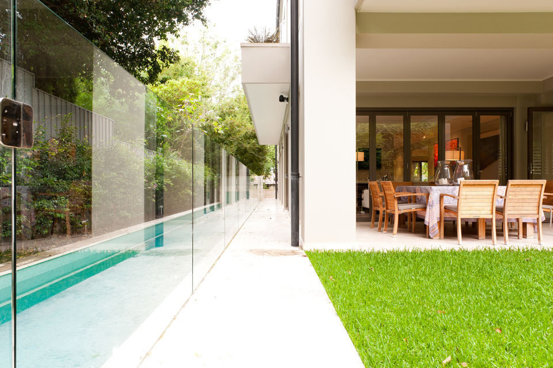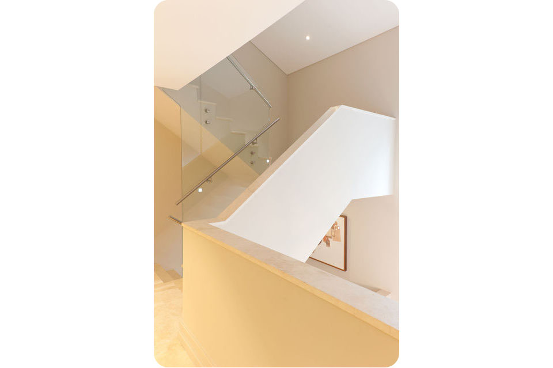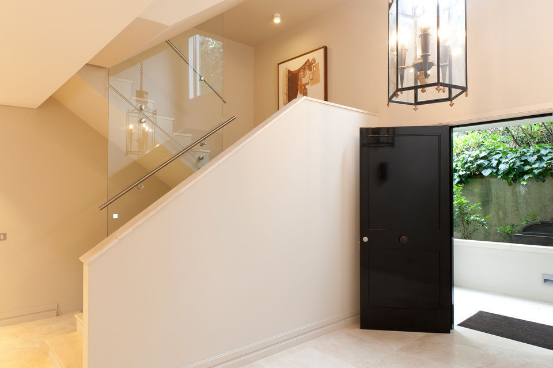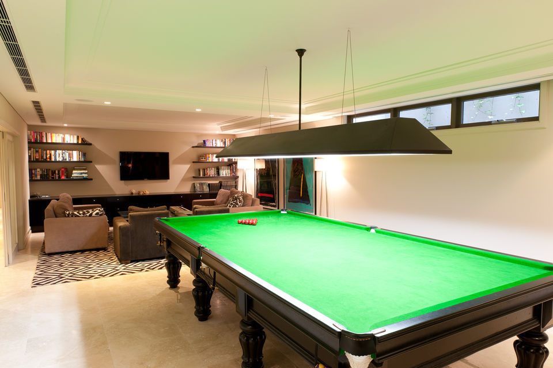
Lurline Constructions
Construction Information
Cost Structure:
Project Management
Construction Period:
18 months
Architect:
Ercole Palazetti
Michael Love
Features:
Prestige three level home and basement, 20 metre lap pool, 4 bedrooms, Study, Gym, Sauna, Billiard room, 4 car garage, Slate roof, zinc metal work and guttering, Travertine marble, quality aluminium bifold windows through out. Wide board American oak flooring. Luxurious joinery and top range Miele appliances. Quality stone masonry to the front fence and facade.
Summary:
This project involved the construction of a prestige 3 level home which was masterfully and meticulously designed. Groundworks involved cutting the sandstone by 5-6m throughout. The construction was complicated as the rail tunnel was located exactly 12 metres below the house. This meant the introduction of onerous and complicated building methods, management and reporting. The house actually is founded on the bedrock on concrete piers with rubberised mounts separating them from the structure above. This eliminated unwanted vibration from the rail line below. The main structure consisted of cavity masonry with post-tensioned concrete slabs. The roof consisted of engineered design of steel beams and laminated timber rafters and beams. Major road works were also required to the front boundary as the project called for the renewal of 30 metres of kerb and gutter, the creation of a new drain complete with new 350 dia concrete pipe. Telegraph poles also had to be moved. This project involved the relationship between an owner who was involved in organising some trades and an architect who was extremely meticulous. We strived to place emphasis on quality and cost with the end result being a successful partnership and a magnificent home.

