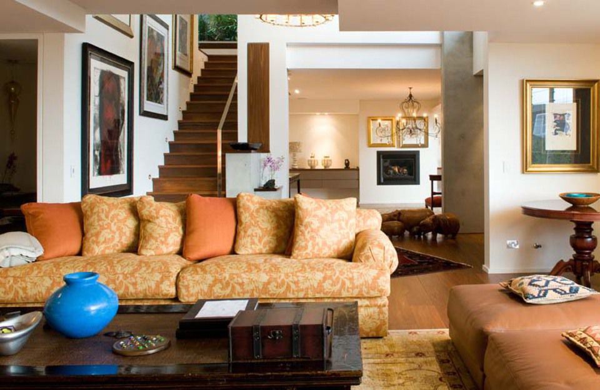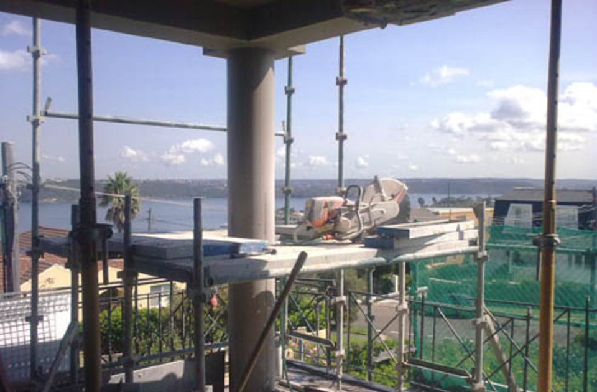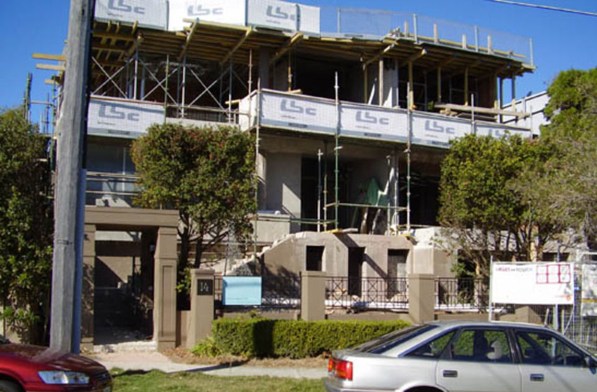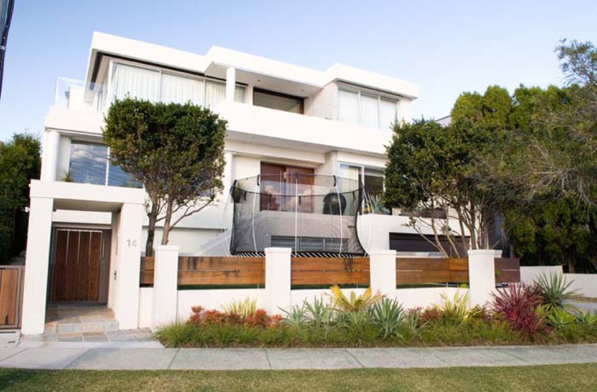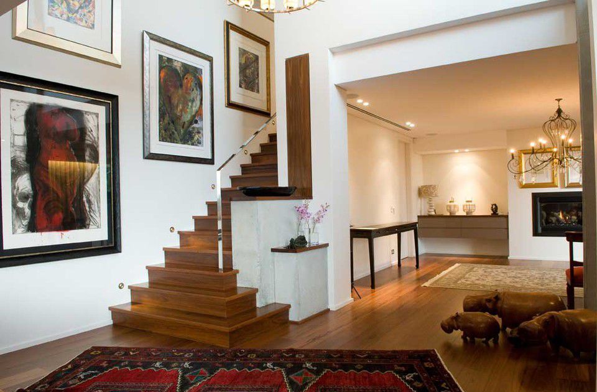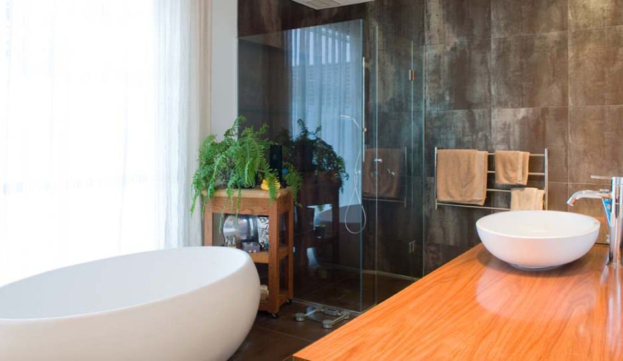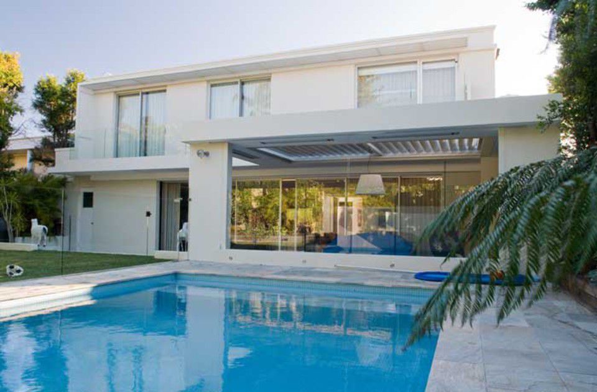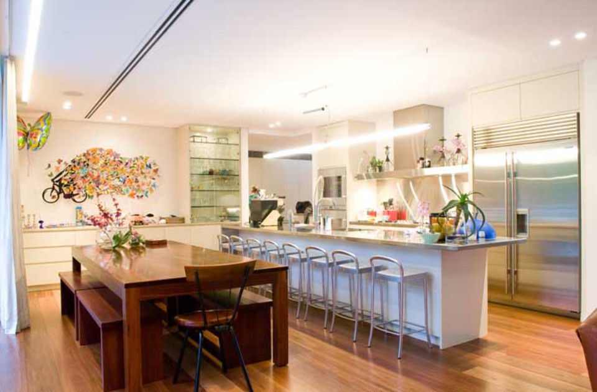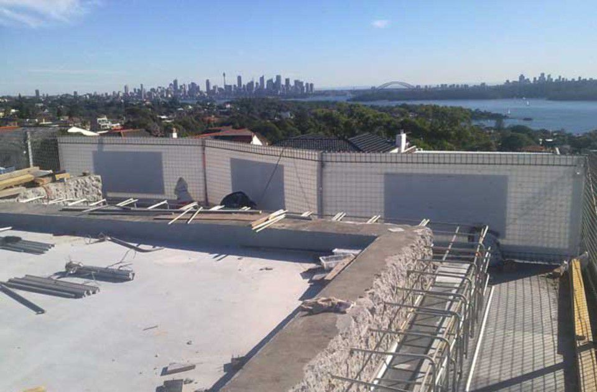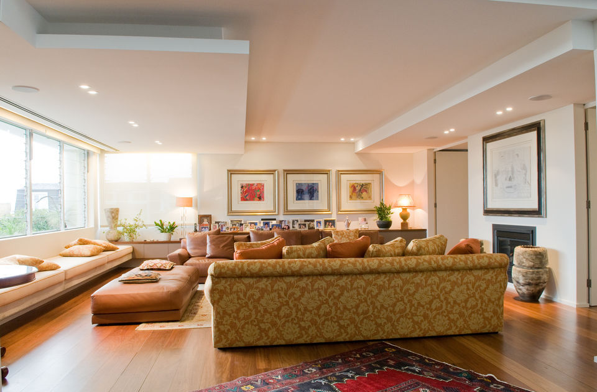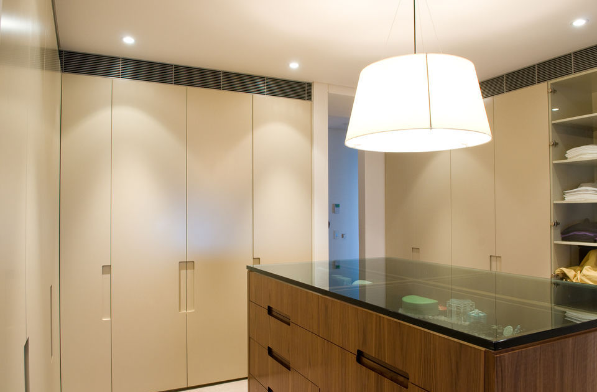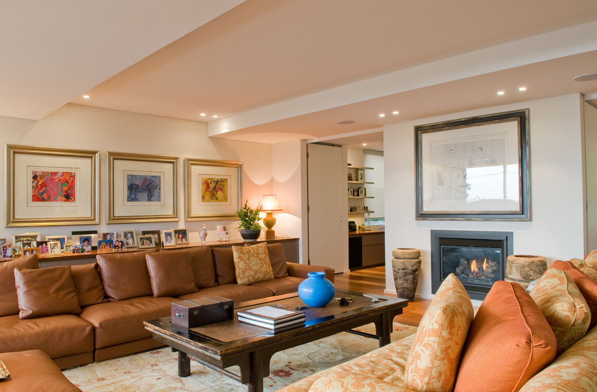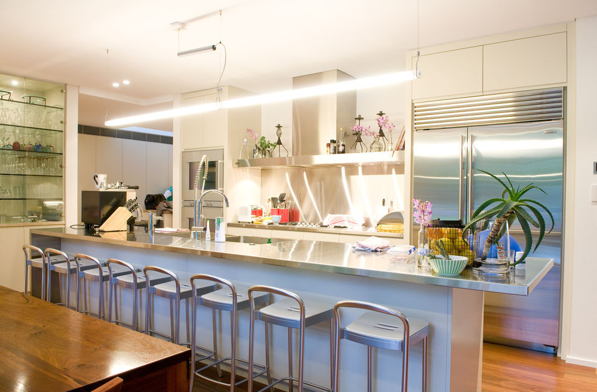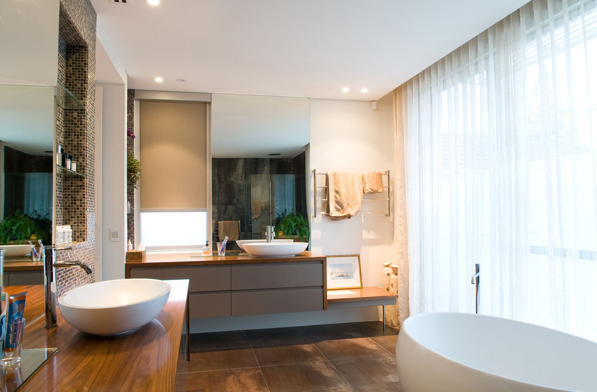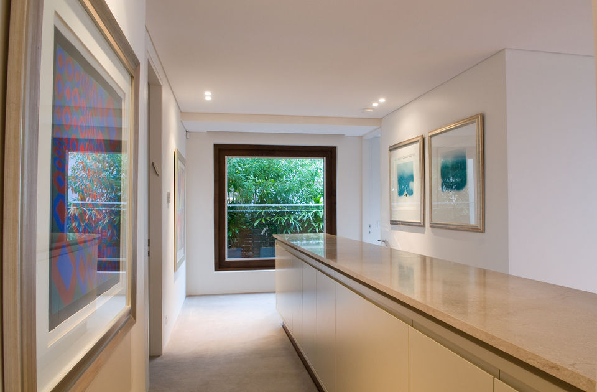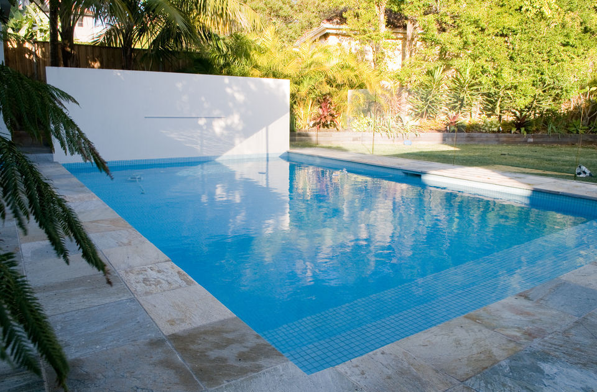
Lurline Constructions
Construction Information
Cost Structure:
Project Management
Construction Period:
16 months
Architect:
Maxine Scalabrino Fine Architects
Features:
Five bedrooms, six bathrooms, living, dining, family and entertaining areas, external loggia and daybeds, new pool and entry pond above garage, total home automation - Dyna Lite, under floor heating throughout, state of the art entertainment and sound system. Automated glass louvred windows, luxurious joinery and appliances. Wide board recycled Queensland spotted gum throughout.
Summary:
An extremely complicated renovation of an existing three level concrete and brick home. It involved knocking out just about every load bearing wall and underpinning the structure to achieve the new design. Massive new living and dining areas were created with the total look of the house transformed from a classically styled home to a new contemporary minimalist design. The house is full of luxurious inclusions and finishes. The existing pool was also removed and replaced. We also cut into the bedrock and lowered the basement level by 300mm in order to create a new level. The drainage was successfully diverted to the street. In short this was an extremely complicated remodel of an existing concrete and brick home in order to completely transform it. We believe that it was a successful project due to the fact that the relationship consisted of an architect who pursued her design with spirit and an owner who was extremely thorough and clear in direction.

